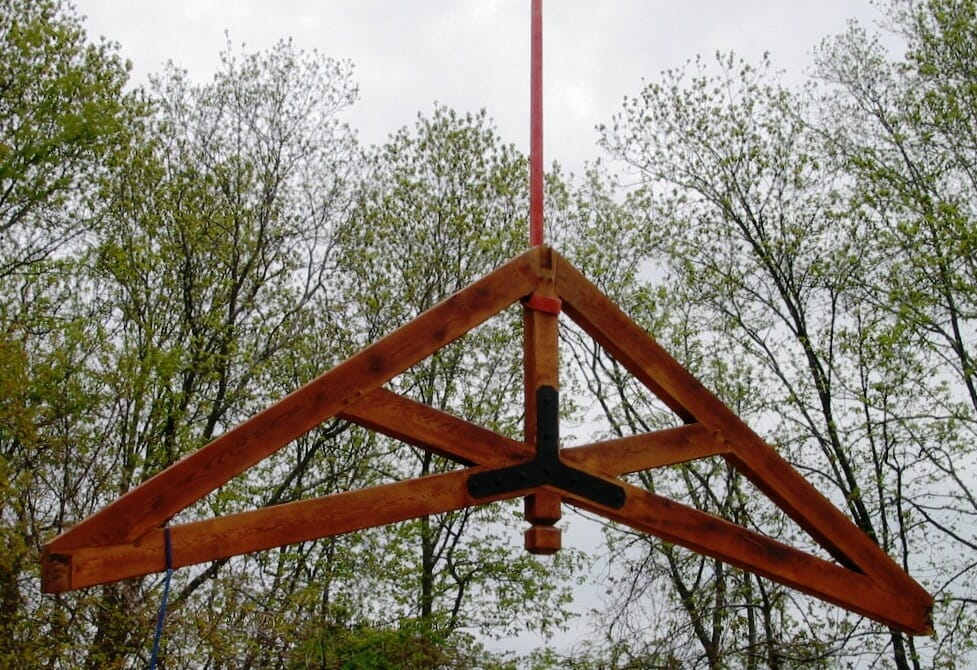Post and Beam Lodging in Vermont

Perfect for a winter ski vacation or just a long weekend any time of year....The Trapp Family Lodge and Villa's in beautiful Stowe, Vermont is one of our favorite post and beam vacation spots. They have heavy timber construction through out the lodge.

We worked with architects The Burley Partnership, Engineering Ventures and Engelberth Construction to build this beautiful modified hammer beam timber frame for the von Trapp's of 'The Sound of Music' fame.
 The project consisted of commercial timber frames for three new conference halls, and custom ceiling beams for luxury rooms in a major new wing. Once again, Vermont Timber Works did the raising. We are chosen quite alot to raise our frames, but not always. We are happy either way.
The project consisted of commercial timber frames for three new conference halls, and custom ceiling beams for luxury rooms in a major new wing. Once again, Vermont Timber Works did the raising. We are chosen quite alot to raise our frames, but not always. We are happy either way.































 Above another girder style truss, in
Above another girder style truss, in 


